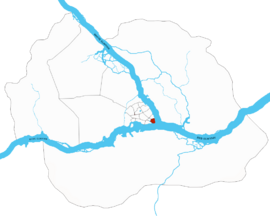Raynor's Keep
| Raynor's Keep | |||||
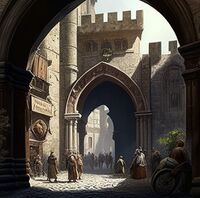 Entrance to the Keep, through the Iron Gate. | |||||
| |||||
| Provost: | |||||
| City: | Shirekeep, Imperial Republic of Shireroth | ||||
| Area: | |||||
| Population: | |||||
| Bailiwicks: | Cabbagefall · Foley · Greenwood · Inner City · Lichkeep · Saint Zor · Valley of Mors | ||||
| City Districts of the Inner City: | I. Raynor's Keep · II. Treesian Quarter · III. Audente Quarter · IV. Spiritual Observatory District · V. Soloralist Quarter · VI. Boreal Quarter · VII. The Old City · VIII. Zirandorthel District · IX. Esagila District · X. Yardistani Quarter · XI. Diplomatic District · XII. The Hub · XIII. The Rim · XIV. The Ancient City · XV. The Docklands (West) · XVI. Northshire | ||||
Raynor's Keep, more often known simply as The Keep, stands in the center of the city, surrounded by a stone wall and acts as the main residence of the Kaiseress of Shireroth. Located immediately on the left and right banks respectively of where the Blue and White Elwynn rivers meet, in south-east Shirekeep, it has stood since the foundations of Shireroth in several forms.
Most of the city's historical attractions are here, as well as the center of the Shirerithian government. Built by Kaiser Raynor I as his capital and fortress, it now serves as the Kaiser's palace, administrative center, and reception hall. It connects to the Triple Towers by a series of battlements, which are currently used as government offices and storerooms. There are only three gates into the Keep (one to the east, one to the west, and one to the south); these close at 11 PM and open each morning at 10 AM or when the guards wake up, whichever is later. Foreigners who have a Certificate of Non-Evilness will need to show it to the guards before entering the Keep.
The building and some surrounding houses and offices form the Raynor's Keep district.
History
The fortification known as Raynor's Keep has endured for the entire span of Shirerithian history. Before Malarbor, before the moose, before the Mango Throne, Raynor's Keep existed. In that time, the form of Raynor's Keep has evolved; Raynor's Keep of today would be unrecognizable to Kaiser Raynor I. Even so, at its core lies the original fortification, to which later generations have added. This is the story of a structure as old as Shireroth itself, as told by the ever-credible tour guide, whose tale is told during the periods of peace and prosperity, when the imperial government has allowed schoolchildren and tourists inside its ancient gates.
First Era
The Keep's History during the First Era
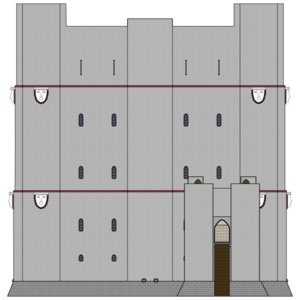
According to tradition, Kaiser Raynor I ordered the construction of the keep that now bears his name. Located at the confluence of the Blue Elwynn and the White Elwynn, the Kaiser could equally respond to the needs of Brookshire and Goldshire, the two halves of his new realm. He named it the Shire Keep, and it would serve as fortification against the northern tribes, the primary kaiserial residence, and seat of the government.
To build the Shire Keep, Raynor I needed engineers to design it, carpenters and stone masons to construct it, smiths, glaziers, and plumbers to furnish it, financiers to help pay for it, and laborers to provide the necessary muscle power. All of them were in need of food and shelter, as well as the luxuries of living in the shadow of a ruler. Once the central bureaucracy was established, it also needed a place so that it may serve the Kaiser. Thus, the capital was born. Roads were cut through the forests to integrate the Shire Keep and its two shires together for efficient governence, and now that the confluence of the Elwynn was under the Keep's command, it became safe for trade to cross through the interior of the continent, using the new roads as well as the many tributaries of the River Elwynn.
Villages sprung up around the periphery of the Shire Keep, supplying it with the food and material resources it needed to grow and thrive, and over time, as the city grew, villagers and merchants had more and more business with the city around the Shire Keep and not the Keep itself. Thus, the name "Shire Keep" or, increasingly, "Shirekeep", came to be applied to the city that surrounded the Keep rather than the Keep itself.
During this early era of Shirerithian history, many Kaisers operated for extended periods of time in the field, accomplishing the feats that have become the stuff of Shirerithian lore. Some Kaisers of the First Era were only present in the Keep for a single state function, the coronation. In their absence, a Constable of the Keep would be appointed for the management and maintenance of the Keep. The position included a number of profitable benefits and courtiers competed over the title whenever it became available. Once the frontier was pushed further northwestward and additional fortifications established in that direction, the military function of the Keep decreased, and Constables of the Keep skirted their original job purchase, allowing the Keep to deteriorate over time.
During the rule of the Line of Alexander, the outer villages were incorporated into the City of Shirekeep. By this point, a string of Constables of the Keep had fleeced so much funds for so long that the Keep had fallen to a severe state of disrepair. Leaking roofs allowed the wooden elements to rot away, and eventually collapsed in themselves. Less reputable businessmen in need of good stone would make even less reputable laborers to go steal stones from the Keep. The forecastle, which bore the entrance walkway, was deconstructed in this way. Instead of residing at this deteriorating structure, Kaiser Marcus I established a new palace, located in the space between the Old City and the newly-incorporated Northshire. This land consisted of water-logged wetland, farms, and grazeland. Few trees remained from the land's original, heavily-forested state.
This new palace, located on the eastern edge of this land, would eventually be demolished, but its site would eventually serve as the location of the modern Landsraad Building. This period of time also established the precedent of decentralizing the offices of the central government throughout different sections of the City of Shirekeep. The Keep lay quiet and cold.
The Keep's Design during the First Era
Raynor established his Shire Keep at the confluence of the Blue Elwynn and the White Elwynn. Cliffs of varying height follow the riverside, and at the point of the confluence, this rises up to a commanding hilltop. Here, the Keep was constructed, with a chemise wall that followed the contour of the hilltop. Small, wooden buildings occupied some of the space in the bailey of the Keep.
The Keep, not including its corner towers, bore a 36-meter by 36-meter square footprint, and rose to a height of 35 meters. It had three stories above the ground floor, which was used as a cellar. A supporting wall cut through the center of the Keep, from ground level to the battlement, dividing each story into two chambers. The first story contained the Entrance Hall, and space for the living and working of servants and the Keep's garrison. The second story contained the Banquet Hall and the Throne Room, where the Kaiser could preside over ceremonies, grant audiences, and bestow honors. The third story contained the Council Chamber, where the Kaiser met with officials of state, and Bedchambers. Above that, the Keep became solely military in function. A gallery was cut into the wall, with arrow slits facing outward in each direction. At the top of the Keep was the battlement, where a short wall afforded some protection to defenders, and the corner towers, at a higher elevation, served as fighting platforms.
The sole entrance to the Keep was on the first story. From here, a drawbridge could be lowered, connecting to an elevated walkway which extended through a forebuilding built in front of the Keep. Should an attacking force breach the chemise wall surrounding the Keep, they would need to swing around and approach this walkway under fire. At the forebuilding, a portcullis and a barred door prevented entry. Should this be breached, the drawbridge would be raised, forming a solid wooden barrier, behind which stood another portcullis and another barred door. Should an intruder somehow breach this and enter the Keep itself, the corner staircase nearest the entrance door does not open on the first story, forcing any intruder to cross the first story in order to make progress up the Keep.
On the outfacing sides of each corner tower were mounted large sculpture faces of despair, each taller than a full-grown man. Their symbolic significance has been lost to history, but appear to have ichthytic features. Each one contained a built-in series of tubes and chords, which funnelled wind and generated dissonant harmonic chords and amplified outward by the trumpet shape of the gaping mouth.
Second Era
The Keep's History during the Second Era
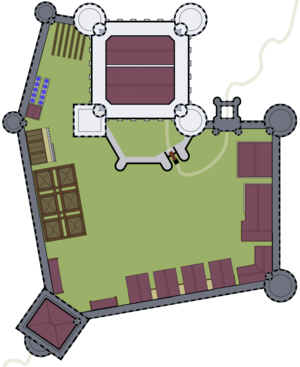
As the traditional account continues, we arrive at the reign of Kaiser Leto I, who is credited with rejuvenating Shireroth and thus marks the beginning of the Second Era. Under his reign, the old Keep, now long-abandoned, was rebuilt to serve as the imperial residence once more. In recognition of the one who built its first incarnation, it was officially named "Raynor's Keep". Leto's Keep, however, expanded far beyond the original stronghold. The old chemise wall, a short, stout wall that acts as a fighting platform and prevents siege engines from reaching the Keep, was replaced with a proper curtain wall. This new curtain wall, made of a dark grey stone of excellent quality, had five towers placed at its corners, and was built to accommodate a number of subsidiary structures to support the needs of the Keep in its function as royal residence, seat of government, and military fortification.
Considering the extent of all of this construction, it is doubtful that Kaiser Leto I lived to witness the completion of his Keep. The record does not bear attribute what was constructed during whose reign. Nothing remains of the subsidiary structures housed inside, as they were not protected by the First Incantation, and have long since been demolished to make space during the Third Era.
Once Raynor's Keep was restored to an inhabitable condition, Kaiser Leto I abandoned the Palace of the Alexanders. Instead, he gave that palace over to the Nobility of the Realm, so that they would have a place to meet and discuss issues of national importance. The Landsraad continues to meet in a building constructed on that same site to this day.
While the same stone was used in the restoration of the Keep as was used to construct the new curtain wall, Kaiser Leto I chose to have the Keep whitewashed, so that it would stand out against the rest of the fortress, gleaming from its hilltop. The whitewash had been maintained during his successors right up until the First Incantation was applied, preserving it in its gleaming white state for over two thousand years.
The First Incantation
One of the reasons why Raynor's Keep has survived in such a pristine state is because of two incidents of magical application to preserve it, called the First and Second Incantations.
The First Incantation was ordered by Kaiser Edwin I. These incantations were laid upon the primary defensive structures of Raynor's Keep: the Keep itself as well as its curtain wall and towers. While the exact nature of the First Incantation is unknown, it is assumed to be of the same nature as the Second Incantation: it increased the hardness of the stone beyond that of perfect diamond and made especially resistant to projectiles.
A side effect of the First Incantation is that it preserved Raynor's Keep in a pristine condition for approximately 2400 years, requiring no maintenance until the incantation began to subside during the early Third Era. The First Incantation also prevented changes to be made to these structures, as no tool existed that was powerful enough to reshape its stones.
The Keep's Design during the Second Era
The original Keep of Raynor I, heavily damaged by neglect during the latter half of the First Age, was used as a foundation to construct a new Keep. The walls were thickened and embellished with decorative buttresses. New corner towers were added, three round and one square. The Keep itself was whitewashed, allowing it to stand out sharply against the rest of the fortress, which had a charcoal appearance.
New floors and ceilings were constructed at roughly the same heights as before. The roof was made of a dull red slate, which was in abundant quantity in Shirekeep until modern construction methods decreased demand during the middle Third Era.
The Kaisers of the Second Era had a different sentiment towards living spaces than the First Era, and so the functions of chambers changed. Additionally, because part of the garrison was moved out of the Keep to a barracks, there was more space for courtly functions and comfortable living for the Kaiser and their family. The new corner towers also added available spaces. As before, a supporting cross wall divided each story into two chambers, which could be further subdivided into separate rooms.
The Basement Level remained in use as a cellar, though the southwest corner tower was used as a prison cell, complete with oubliette.
The First Story held the Entrance Hall in the larger chamber, and the smaller chamber was divided between a Kitchen and a Pantry. Corner towers afforded living and working spaces for servants.
The Second Story held the Great Hall in the larger chamber, complete with a raised dais for the Kaiser's Throne and governing council to receive subjects. The smaller chamber was used for regular meetings of the governing council or preparing food adjacent to the Great Hall during feasts. Corner towers afforded living and working spaces for servants, except for the southwest tower, which became known for its splendid public lavatory.
The Third Story held the Solar in the larger chamber (which proved difficult to keep warm in the winter), and the smaller chamber contained the wardrobe and bedchamber. The northwest tower contained a private study for the Kaiser, while the northeast tower contained a bower for the Kaiser's consort. The southwest and southeast towers contained bedchambers for the family.
A Gallery along the inside of the wall above the third story, providing storage and temporary accommodations for archers, as well as arrow slits for their use during battle. The corner towers acted as armories.
Atop the battlement, archers could make use of arrow slits in the merlons to fire upon attackers without exposing themselves to fire. Each corner tower was a story above the main battlement, and each corner tower possessed a spiral staircase that extended upward yet another story to act as a watch position.
Outer Defenses
The Keep had been sited at the high point of the hill, with sheer slopes on its northern and eastern faces to act as a natural barrier. As such, when Leto I ordered the construction of a curtain wall, it did not fully-enclose the Keep, but rather the immediate terrain to its south, which was further flattened out to ease internal movement. Outside the curtain wall, the hill slopes down more gently from there to the north and east, and more sharply to the south and west.
In addition, a bastion was added against the southern side of the Keep. It housed a drawbridge and an elevated fighting platform, should the curtain wall be breached. The packed earth was made level with the entrance doorway to the Keep.
The Main Gatehouse possessed an inner gate and an outer gate, surrounded by four towers and a courtyard in the center. Should the outer gate be breached, attackers would need to enter the courtyard before attacking the inner gate, harassed by plunging fire from all sides. It also limited attackers' abilities to make use of siege engines to force entry into the Bailey.
The southwest corner tower was built differently from the other towers of the curtain wall, a large rectangular tower with a circular forebuilding. This structure served multiple functions. The lower levels acted as a Postern Gatehouse, leading down a rough pathway to the River Elwynn below, where the Kaiser and his men could beach ships for transport into and out of Raynor's Keep. The upper levels of the tower served as the residence of the Steward during the Second and early Third Ages.
Inside the Bailey
The center of the Bailey provided open space to perform ceremonies, engage in military drills, and move between structures. Along the inside of the curtain wall, timbered and half-timbered buildings were constructed, housing subsidiary functions that served the needs of the Keep as an imperial residence, seat of government, and military fortress.
In the northeastern corner sat the Barracks. The military garrison at Raynor's Keep grew beyond the capacity of the first story of the Keep to permanently house them. It had its own dining hall, and included the northeast corner tower.
Along the eastern wall sat the forge and a series of workshops.
In the southeastern corner, built into the corner tower, was the Mint and Imperial Treasury.
Along the southern wall sat the stables, kennel, and hawk mews.
In the southwestern corner sat the Postern Gatehouse, which served as the residence of the Steward during the Second and early Third Ages.
Along the western wall sat a dovecote, granary, hog pen, and laundry. It is said that Kaiser Brrapa IV of Metzler declared swine to be a filthy animal unfit for noble consumption (preferring a diet of fresh game and fowl), and had the hog pen converted for coprophagic disposal of human and animal waste. The latrines in the southwest corner of the Keep became preferred due to its proximity to the hog pen for easy transportation.
In the northwestern corner, vegetables were grown. For a time, the open space west of the Keep was used for shambles.
Early Third Era
When speaking of "Raynor's Keep", we now experience a difficulty. Ask a resident of Shirekeep to define "Raynor's Keep" will, invariably, result in three answers -- that is, after they give you a look as if you've lived under a rock since the days of Khaz-Modan.
- The Stronghold: The central, square stronghold that lies at the very center of it all, which Raynor I himself erected
- The Residence: The integrated structure at the top of the hill, whitewashed to stand out against the surrounding structure, and the definitive residence of the Kaiser
- The Complex: The sum total of the complex of fortifications, office buildings, and residences contained within the outer curtain wall
It is during the Early Third Era that the outer curtain wall was first built, and along with it the first structures that it contains within its bailey. It is also during the Third Era that the inner structures, inherited from the Second Era, grew from a collection of separate support structures surrounding the old stronghold to an integrated structure, in which the old stronghold was simply its stoutest component. The Early Third Era was also longest period of time in this discussion, and the one in which the most changes and additions were made, transforming it into a form recognizable to those who would visit Raynor's Keep today.
History of the Inner Keep in the Early Third Era
For the early part of the Third Era, the Inner Keep remained mostly the same. This is thanks, in no small part, to the residual effects of the First Incantation, by Kaiser Edwin I. With the expansion of the garrison, however, the support facilities within the Inner Bailey ceased to be used, or were used more for the needs of the immediate imperial household and guards. For example, the old stables were rebuilt and used as stables for the Horse Guards, visiting dignitaries and nobles, and for the Kaiser's horses and carriages.
One of the only additions of this early period was that of Mors II, who constructed a raised, fortified walkway to replace the old, narrow path connecting the Tower of the Steward with the Crownsport. Later on, this would be paved so that vehicles could drive it.
It was during the reign of Raynor X when it was noted that the effects of the First Incantation were no longer holding. Metal fittings rusted. Glass windows accumulated grime. Wood deteriorated and stone chipped. For the first time in centuries, regular upkeep became part of the routine, and with that, an imagination to update and change.
One issue was the lack of capacity for the Great Hall, located in the Keep. It could serve the needs of a purely feudal infrastructure based on patron-client relationships and the difficulties of crossing thousands of miles to visit the Kaiser in person. It could not serve the needs of a centralizing government with a growing bureaucracy, improved transportation that allowed for regular face-to-face contact and an imperial court's insatiable need to outperform the pomp of foreign nations. It was made all the clearer during the Great Feast of 1359 ASC to celebrate the third great round of the era. So many responded to the call for celebration that festivities had to be held both in the Great Hall as well as outdoors on the main barbican.
Raynor X ordered the levelling of the old barracks and workshops along the eastern wall. In their place, two new buildings would be constructed: the Hall of the Guardians and the Banquet Hall, with the former serving as ceremonial antechamber. When construction concluded during the reign of Aure I, she commissioned the construction of a new throne to match the splendor of the new hall: The Mango Throne.
Despite the larger size of the Banquet Hall, the imperial court found itself again constrained during the reign of Mors III. To solve this need for new space, as well as avoid similar problems in the future, a new hall was constructed against the western curtain wall. This one, the new Great Hall, was built to several times that of the Banquet Hall -- 17 mters wide and 50 meters long. The Mango Throne was transferred to the dais of the Great Hall, and the Banquet Hall served as a ballroom for a time before acquiring its current function as storage for imperial archives.
It was also during the reign of Mors III that the Inner Curtain Wall and its towers were whitewashed to match the appearance of the Keep itself, and in contrast with the outer fortifications.
The last major addition to the Inner Keep was that of Los II. He renamed the Hall of the Guardians to that of Hall of the Kampioens, and established the ceremonies which the Kampioens maintained there until their replacement by the Apollonian Guard. Los II also constructed barracks on the southern side of the Inner Keep, to house the remaining inner garrison. This facility included a small hospital to provide modern medical care to the imperial household.
Since this addition robbed the Inner Keep of a place to store vehicles, the barbican built against the Keep was hollowed out to make a concealed garage.
The Inner Keep's Design during the Early Third Era
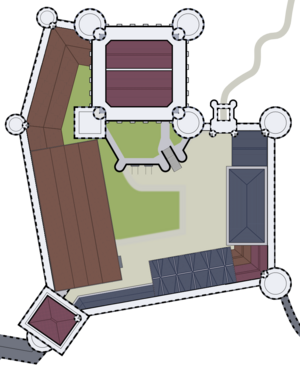
Along the Eastern Wall:
Hall of the Guardians, later Hall of the Kampioens: living chambers and ceremonial hall for the Kampioens, the elite guard created by Kaiser Los II. It also served as the antechamber for the Banquet Hall during the Banquet Hall's use as an audience chamber.
Banquet Hall: Audience Chamber for Aure I, Meskan I, Jadie I, and Mors III. Constructed a single-chamber double-cube structure, with a ground floor and a double-height first floor. A balcony sits at the level of the false second story windows. Superseded by the Great Hall. Used as theatre and ballroom, then for furniture storage. Now houses the Imperial Archives.
Along the Western Wall:
Kitchen and Storage Facilities for the Keep and for the Great Hall
Great Hall: Audience Chamber for Mors III until its accidental destruction by fire during the reign of Letifer III.
Courtyard:
Half-cobblestone, half grass surface to allow for easy travel between the public buildings while preserving a green space.
Barbican: Drawbridge replaced by a grand stairwell. Ground level converted into a parking facility for state vehicles.
The Great Hall (Old)
 |
 |
The Great Hall (old) was built by Kaiser Mors III to provide a grand audience chamber for the court and avoid the issue of space and insufficient opulence. While this structure no longer exists, it has served literally as the foundation for the current Great Hall, which was built at the beginning of the Fourth Era.
The Mango Throne sits atop a double dais, elevating the Kaiser not only above the audience but above that of imperial officials who might join him on the dais.
The structure is that of five aisles divided by rows of columns. The outer two aisles were partitioned off as side chambers, while the inner side aisles and the wide central aisle form one long, wide, tall chamber, measuring 17 meters wide by 50 meters long. The design allowed for large windows at the top of the central aisle, avoiding the issue of being built against a curtain wall that would allow no windows to penetrate it. In this incarnation of the Great Hall, light filters down from above upon Kaiser and audience alike.
History of the Outer Keep in the Early Third Era
Now that the Inner Keep has been described, our attention can turn to the complex of structures that grew up around it. During the earlier eras, little is known of how the Outer Keep was used. Little more than legend survives from these early time periods and the land has since been heavily reworked to the point that there is nothing salvageable. This has allowed many to speculate on the matter, from residences and commercial centers dependent serving the material needs of the Imperial Government, to an already-existing Outer Ward possessing a curtain wall of similar composition to that of the Inner Keep's.
During the Third Era, the Outer Ward came to house either totally new facilities never-before present in Raynor's Keep or was used to relocate facilities that had outgrown their designated space within the Inner Keep. The most obvious example of the latter is that of the Armory. Initially, it had been a series of buildings set against the eastern wall of the Inner Keep, but was moved to the southeastern corner of the Outer Keep. By the end of the Third Era, the Armory had become an extensive and advanced weapons factory and storage facility for MoMA, with a footprint nearly as large as the Inner Keep itself.
Gaelen I is credited with erecting the first incarnation of the Outer Curtain Wall which encloses the Outer Keep. What little else is said of Gaelen I at Raynor's Keep is that he encamped portions of his army within the Outer Curtain Wall before embarking from the wharf at the base of the hill upon which Raynor's Keep sat. For this purpose, he expanded that wharf and declared it only for the use of the Kaiser or those serving in his army or court. This, in turn, forced the residents of Shirekeep to redirect their river traffic up to an embayment halfway between the Old City and the incorporated village of Northshire. This sparcely-populated lowland was a break in the cliffs that formed a natural barrier around much of the Imperial City's domain, but was routinely prone to waterlogging and was thus avoided up to this point. Still, a sizable series of docks were constructed here. A series of earthworks by Metzler I helped drain this space, resulting in a dense settlement in what is now the Commercial District, Landsraad District, and Metzlershire.
Getting back to Raynor's Keep, as noted earlier, the Inner Keep benefited from the residual effects of the First Incantation until approximately the reign of Raynor X. Near the end of the reign of Wyltheow I, a Second Incantation was applied to the Inner Keep, which helped to preserve the Inner Keep for much of the duration of the Third Era. It failed in 2401 ASC during the reign of Letifer II, when a fire ravaged the Inner Keep. This fire reduced the Great Hall to its foundations and helped inspire a rash of pretenders to the Mango Throne, claiming that the marring of Raynor's Keep was due to the inability of the sitting Kaiser to keep even his own home in order. The Mango Throne was salvaged and repaired, but the Imperial Government lacked the necessary funds to rebuild the Great Hall to the level of opulence desired, a common problem during the Late Third Era.
Until the Great Hall's reconstruction in the Fourth Era, the Kaisers held court back in the Banquet Hall, ironically fitting the lowered international status and domestic prosperity of the time. Kaiser Meskan II embellished the Banquet Hall with stained glass windows in the style of a Soloralist Temple, which it has retained to this day. It was also here that Nicodemus The Usurper knighted his newly created honor guards, the Cataphracts, Huskarls, and Hussars, during his five-year rule while Meskan II languished in a cell in the northeastern tower.
Lastly, the Outer Curtain Wall itself saw three phases of development during the Third Era. The original form, erected by Gaelen I, was built in the same style as that of the Inner Curtain Wall, averaging three meters wide and ten meters high. Its placement has not changed significantly in that time. Following the Wyltheow Succession Crisis, when repairs were being made to the damaged Outer Curtain Wall, the wall was heightened and thickened. Lastly, during the reign of Alejian I, when the prospect of war with the Grand Commonwealth was a serious fear, the walls were augmented with a second tier, allowing for a doubling of the fighting platform and allowing the Raynor's Keep Complex to maintain itself as a symbol of Shirerithian impregnability.
The Outer Keep's Design during the Early Third Era
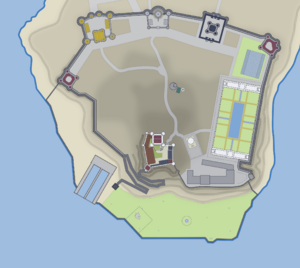
Due to the size and complexity of the Outer Keep, it will be described in sections, identifying the kaiser credited with its construction.
The Crownsport (Metzler I)
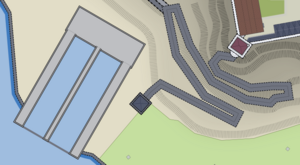
This location was used by Kaisers during the Second Era as a convenient location to dock ships. A winding pathway led up the steep hillside to the Steward's Tower, which was constructed for the purpose of guarding this postern gatehouse. This part of the riverside was also used by the residents of Shirekeep up until the reign of Gaelen I, due to its close proximity to what was then the only highly-populated area of the City of Shirekeep. Gaelen I declared the wharfs there for sole use by him and those under his command.
Metzler I built upon this by constructing a riverside wall and a partially-fortified dock space. He named the place the Crown's Port, which has since become rendered as Crownsport. By the end of the Third Era, it has taken the form of two parallel deep-body wharfs, with support facilities located within the fortified structure. To this day, the Crownsport continues to serve the Mango Throne as the home station for the imperial yachts, the Sword of Vengeance and the Bane of Balgurd.
Metzler I also paved the pathway down from the Steward's Tower, which has since gone through several iterations. That which is seen here is the two-lane roadway that gently slopes to allow wheeled vehicles to travel up and down, the form it has maintained to this day. It is fortified like a wall, allowing for its potential use as a fighting platform.
Malarborty Park (various, especially Ari 0)
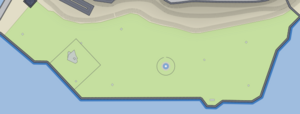
The space known as Malarborty Park was present for as long as records are available. It prominently features the massive Statue of Malarborty, which commemorates the legend of Kaiser Francis I who, back in the First Era, forced the evil tree, Malarbor, to serve as Shireroth's protector. Records indicate that, during the Third Era, the gaudy bronze statue may have featured speakers to trumpet propaganda at passing ships. This sound system is no longer present and cannot be confirmed.
The park features many major and minor statues, several dedicated to heroic kaisers of the First and Second Ages. Ari 0 is credited for encircling the park with a retaining wall and leveling out the land, turning it into a proper park. Ari 0 is also credited with the design and construction of the Rantsila, an enigmatic angular structure that claims to be a klein bottle. Due its harmonics, the interior of the structure is anechoic, meaning that there is no perceivable sound within. Visitors are reminded of this, due to the fact that such an environment can prove unsettling to a person. Ari 0 regularly spent several hours a day within the Rantsila, assuaging no fears about his mental state.
Cedrist Worship Hall (Vivantia I)
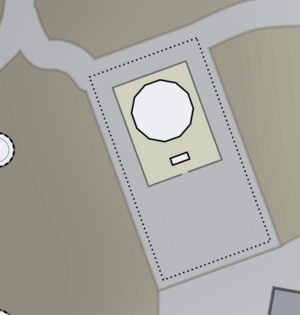
The record of the First and Second Ages do not speak about where the Kaisers worshipped, either as an individual or as the leader of a vast realm. Gaelen I is the first whose record states that he performed open-air sacrifices at the foot of the hill upon which Raynor's Keep stood. It is assumed that his successors continued this practice, perhaps beside the main gatehouse.
Kaiseress Vivantia I, before her unfortunate loss of sanity, had the Keep's craftsmen construct a large altar upon which to make sacrifices and lead ritual services. As before, this was open-air, but it now had a dedicated location. It is said that important legendary events were depicted upon its faces, but these have been worn away by erosion and corrosion from the many explosions made atop it. It was late in the Third Era that a canopy was built over the then-unused altar to preserve it.
As worship shifted from an emphasis on ritual offering to one of ritual contemplation -- excepting certain sects --, the worship hall was constructed with its main doors facing the old altar. This 12-sided structure was erected by Meskan I before his own loss of sanity. Each Kaiser has been expected to add or improve the worship hall, but none have made substantial changes to its overall design.
The Quadrangle Forts (Mors II)
 |
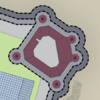 |
When originally built, the Outer Curtain Wall featured a series of moderately-sized towers located regularly along its length along the side that faced northward, with three gatehouses located near the midpoint. Lightly-fortified barracks were constructed against the inner side of these towers to provide living space for the soldiers tasked with manning that portion of the wall.
This system of distributed defense was replaced by Kaiser Mors II. He kept the towers (which were later removed by Los II when the curtain walls were rebuilt), but concentrated the soldiers into three quadrangular forts. Two were located on the far ends while the third was built to augment the central gatehouse. He named them Occidentale (West), Intermedium (Center), and Orientale (East). Intermedium served as the main gatehouse until the end of the Wyltheow Succession Crisis, when damage rendered it unusable and "unsightly", according to newly-coronated Kaiser Los II.
Occidentale and Orientale remained in good order and have been maintained.
The Paradise (Aure I)
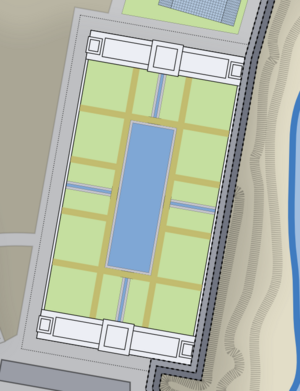
Kaiseress Aure I is credited for many things by the annals of Shirerithian History. She commissioned the Mango Throne and was the first to hold court upon it within the Banquet Hall of Raynor's Keep. She is also credited with forming the Mango-Camel Pact, a bond between Shireroth and the Kingdom of Babkha that would last until the formation of the Grand Commonwealth by the latter party and the dissolution of the pact by Kaiser Alejian I.
In celebration of the Mango-Camel Pact, Babkhan architects were dispatched to Shirekeep and oversaw the design and construction of The Paradise, a bagh or "garden" in the Babkhan style. The garden space features a long reflecting pool in the center, surrounded by green which is criss-crossed with walkways. The far ends feature mirrored structures also built in the Babkhan style. During the warmer months, the Paradise is host to outdoor celebrations. During the colder months, the Babkhan architecture works against the chilly continental climate of Shirekeep and the Paradise tends to be unused.
When Letifer III renewed the Mango-Camel Pact, celebrations were held in the Paradise. It also sometimes served as an outdoor space for the Kaiser to hold court, weather permitting.
The Kelb (Meskan I/Jadie I)
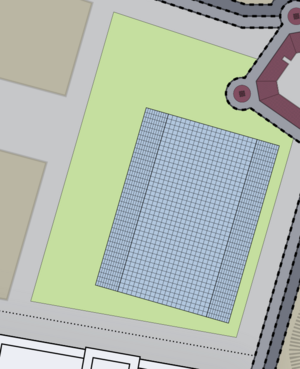
By the end of the reign of Meskan I, the Kaiser had become obsessed with finding the "true face" of people, having become convinced that the one that they normally portrayed was utter deception. He chose to build a small complex between The Paradise and Quadrangle Orientale. Above ground, it appeared to be a modest structure, but it also extended deep underground, dug into the bedrock. There, muffled by the depths, Meskan I ordered his guards to perform all manner of torture upon average subjects, grinding their will down so that he may stare into them and witness the revelation of their "true face".
When Meskan I vanished, Empress Jadie I took the throne and had this torture complex shut down. In order to help herself paint over the memory of the place, she leveled the above-ground portion of the torture complex and erected a conservatory, where the flora of the Yardistani tropics could flourish in the harsher climate of central Benacia.
The Astronomy Tower (?)
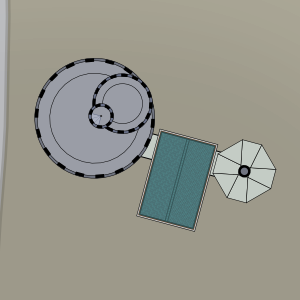
There is no record of when this particular site began to be used for astronomical observation. When it does enter the record, as a JASO scientific facility, it is because Kaiser Ikol I has commissioned the expansion of the facility with a new observation tower. This is the prominent tower on the western side of the facility. From here, a large number of astronomers could use hand telescopes to make various different observations covering much of the night sky.
A solar observatory, the eastern structure, was added by Semisa I.
The Golden Gate (Los II)
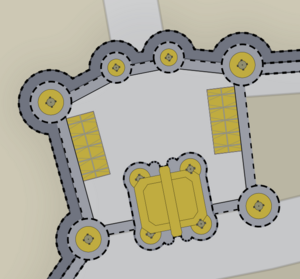
Following the Wyltheow Succession Crisis, Kaiser Los II entered Raynor's Keep through the western gatehouse. During his Kaisership, he would expand the Outer Curtain Wall. As part of that project, he also expanded the western gatehouse, which he made into the primary gatehouse. In doing so, Los II also had the end of the Kaiser's Boulevard redirected to lead to the Golden Gate. This is why, to this day, the Kaiser's Boulevard splits in two.
At the center of the Golden Gate, Los II constructed the Tower of the Kampioens, to serve as the headquarters for his newly created honor guard, the Order of the Kampioens. All in all, the Golden Gate has a footprint only slightly smaller than the Inner Keep itself.
The Iron Gate (Los II)
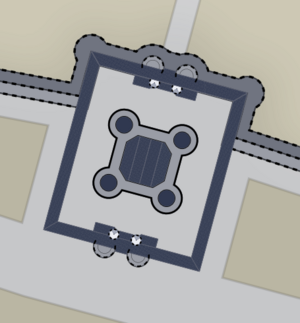
Kaiser Los II, later in his reign, also rebuilt the eastern gatehouse of Raynor's Keep in splendor. This gatehouse faced the Landsraad District. Instead of repeating the style of the Golden Gate, Los II commissioned a radically different design for the Iron Gate: a tall, slender tower with turrets at each corner, surrounded by a chemise wall that, unlike other defensive walls of the Third Era, was roofed. This would later become a typical feature for the defensive walls of Raynor's Keep in future eras.
The Kaiser named the central tower of the Iron Gate the "Tower of the Provost", to serve as seat for the new imperial official he created, the Provost. The Provost would serve as officer of the Judex, a newly-created system of courts throughout the realm. In time, title would be changed to Arbiter, and so the name of the tower is now The Tower of the Arbiter.
The Silver Gate (Raynor XI)
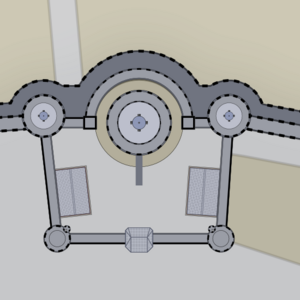
The central gatehouse and the site of the Quadrangle Intermedium, was wrecked by the events of the Wyltheow Succession. Los II entered Raynor's Keep instead through the western gatehouse. When Los II repaired and augmented the Outer Curtain Wall, the central gatehouse was simply patched up and closed.
Under Raynor XI, the Imperial Advisory Council was created. To provide necessary facilities for the IAC, Raynor XI commissioned the construction of the Silver Gate in the location of the old central gatehouse. It was not built to serve as a significant path for through-traffic, and as such its gate features relatively little in the greater structure.
The Silver Gate is dominated by the large, tall, multi-tiered tower, which Raynor XI named the Tower of the Advisors.
By the end of the Early Third Era, specialized tunnels were dug underneath the streets of Shirekeep to allow for members of the Imperial Advisory Council to travel to-and-from the Tower of the Advisors without public knowledge. During the Fourth Era, the outer gate was sealed off and has remained so to this day.
Current Status
Structures within Raynor's Keep
Imperial Apartments
The Imperial Apartments began as the Outer Harem, constructed by Kaiser Aurangzeb in order to accommodate concubines of lesser rank. Mostly unused (other than for storage) until the Cabbage Crisis, when it became a barracks for elements of the Apollonian Guard stationed at the Keep.
Reconstructed as a luxury residence during the reign of Kaiser Aiomide to provide housing for the candidates to produce successors for the new Line of Octavius. Thereafter, it has been used variously to house visiting dignitaries and heads of state, relatives and paramours of the reigning kaiser, and so forth. It has also been renovated and expanded under Kaiser Mo'll, Kaiser Ayreon III, and Kaiseress Noor.
It is located in the Outer Keep, built against the west-northwestern face of the hill upon which the Inner Keep sits.
Treasury of Fish
The Treasury of Fish is a repository for numerous items of historical importance to Shireroth. It is located in the Outer Keep, near the Blue Elwynn sea wall.
The treasury was founded by Kaiser Fish XII as the Treasury of Fish XII, but the regnal number was stolen from the sign during the chaos at the end of the reign of Kaiser Ayreon II. Following the Cabbage Crisis, it officially received its modern name.
Current Contents:
- Ichthytic Face from First Era Keep
- Extensive coin collection, preserved in acrylic glass
- The Personal Banner of Kaiser Brrapa VII

