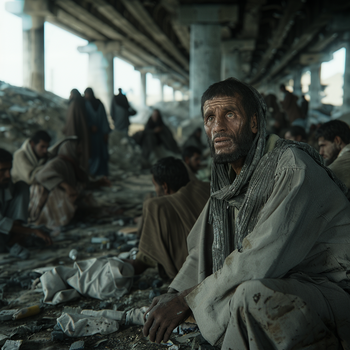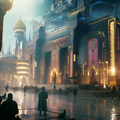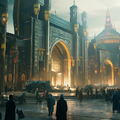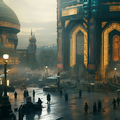Ardashirshahr
Ardashirshahr (Elw: Ардашэршахэр, Ardashyrshahyr [aʁdaʂəʁʂahəʁ]) is an Elwynnese city and bailiwick, and, since the end of the Second Elwynnese Civil War, the capital of Elwynn. It is the capital of the Alalehzamini Autonomous Republic. With a population (1697) of 8,220,409 residents, it is the one of the largest cities in Benacia. Its metropolitan area is one of the largest in Elwynn and has a population of over 15 million.
Ardashirshahr was incorporated in 1499 by Baron Ardashir Khan and was named after him. However, between 1542 and 1552, and between 1570 and 1601, the city bore the name Tielion Loki (Hyperborean for "[Jacobus] Loki's city"). In 1696, the city became the capital of Elwynn.
Babkhi is the sole the official languages of the bailiwick.
Central Ardashirshahr
The administrative heart of the city is chiefly noted for its planned and 'brutally functional' layout [1]. The parks at its heart are scarred with the remaining stretches of the 'peace walls' that once marked a divided city during the period of the Elwynnese Union's independence.
The centre of the city is laid out on a grid pattern centred around the Palace of One Thousand Columns and the Maydan of the Four Quarters (Osman County Park, Victory of Virtue Memorial Gardens, Ahuramazdahbagh, Elwynnbagh). The city grid comprises of four north-south avenues, these being - from west to east - Babak Avenue, Mamluk Avenue, Eliria Salaam Avenue and Dread of Malarbor Avenue. There are three west to east avenues, being - north to south - Babkhi Avenue, the Avenue of Zurvan and the somewhat hubristic Victory over the Elfinshi Avenue.
The city centre is orbited by the Qermez (Red) Line Underground Transit Network and bisected by two overland rail lines proceeding from east to west. Within the bounds of the Qermez Line can be found the administrative district for the city and the Emirate.
| Building | Function | Streets | Architectural Style |
|---|---|---|---|
| Palace of One Thousand Columns | Royal Residence & Administrative Centre for the Emirati Government | Vijayanagara Avenue, Caligae Avenue, Babkhi Avenue, Mamluk Avenue | Persianate 'hypostyle' "apadāna" |
| Abode of Fidelity | Formerly the seraglio, now a suite of hospitality apartments for use by guests of the AAR Government | Babak Avenue, Babkhi Avenue & Mamluk Avenue | Moorish |
The Government District is surrounded by ten UDF Flak Towers, designed to provide a curtain wall of rapid fire exploding ordnance up to 35,000ft, intended to be as impenetrable as any fortress. The Flak Towers also double as an air raid shelter as well as command bunkers, supply depots and defensive strongpoints in the event of an enemy ground assault.
Eluinshahr (Northern Borough)
- Bandar-e Osman: Harbour of Osman, the riverside dockyards.
Ribat-e Kapav (Southern Borough)

By 1709 AN the southern borough of the city had fallen into serious decay. The influx of persons displaced by the Second Elwynnese Civil War, drawn to the city in pursuit of work in the manufactories, and the supplementary rations available to industrial workers, had put great pressure on the available housing stock. The most destitute amongst those without merit, as subjects who had fled their assigned bailiwicks without authority were termed, were forced to colonise the dark, damp, and fetid cellars of the crowded tenement buildings whose overtaxed cesspools would leak their contents into the warren-like basements. Even for those not consigned to the darkness below, the tenements were a grim affair - the relentless demand for housing saw the housing associations of the municipal corporation take the opportunity to subdivide apartments into evermore cramped units for which the same rates as before could then be charged. The dilapidated buildings suffered from leaking roofs, broken windows mended with grease paper, and structural support timbers that were wrapped out of shame and beginning to show alarming signs of decay.
As well as those who had a home and work, albeit even as the lowest municipal bondsman, there were the unlawful poor - the vagrants and malefactors who hid from the cudgellers and the agents of the cull commission under railway arches, in parks, and amongst the rabbit warrens of dingy alleys amongst which were to be found the beer shops and gin halls that had become bastions of the increasingly desperate. No government inspector would dare venture into the premises frequented by the bestial poor, and in consequences for these venues there was no minimum age for drinking and no restrictions. Inevitably drunkenness was endemic amongst the outcasts who found shelter in the Ribat-e Kapav. Equally rife was prostitution. Whilst the more presentable might find work with the Guild of the Lotus in the Flower Streets, the back alleys and dark entrances of the ribat were haunted by those who had grown old and hideous through the ravages of time, gin, and hard usage.
Fortifications and the Suburbs
Prior to becoming the capital of Alalehzamin and Utasia, Ardashirshahr was the capital of the County of Lesser Zjandaria where the Babkhi population and proximity to the Imperial Capital of Shirekeep, as well as being effectively on the front line between Elwynn and Brookshire meant that the city was always having to look to its defences.
The Walls of Ardashirshahr were built at the instruction of Baron Ardashir across a period of nine years in order to enclose the settlement that would house the largest portion of his demobilised veterans left over from the Elfinshi Wars.
These massive walls enclose an area of more than sixty square miles, much of which was formerly occupied by fields and gardens watered by canals from the river. The walls consist of the main inner wall separated from the lower outer wall by a terrace, while a low breastwork crowned the moat's eastern escarpment. Access to both terraces was possible through posterns on the sides of the walls' towers.
The inner wall is a solid structure, 6 metres thick and 12 metres high. It is faced with carefully cut limestone blocks, while its core is filled with mortar made of lime and crushed bricks. Between seven and eleven bands of brick, approximately 40 centimetres thick, traverse the structure, not only as a form of decoration, but also strengthening the cohesion of the structure by bonding the stone façade with the mortar core, in the hope of increasing endurance when subjected to bombardment.
The wall was strengthened with 365 towers, mainly square but also a few octagonal ones, three hexagonal and a single pentagonal one. They are 20 metres tall and 10 metres wide, and placed at irregular distances
Most of the fields enclosed within these walls have been built over now, giving rise to a tangled mass of fortified Ribats and crude residential ziggurats. Set in amongst these are the great majority of the houses which are naturally small and undistinguished, but among them are scattered decaying palaces, thronging fire temples, tranquil tea houses, narrow winding streets of shops shaded by trees, busy bazaars, and all the equipment of a great and wealthy city. Each tower has a terraced battlement on the top. The interior being typically divided by a floor into two unconnected chambers. The lower chamber, which opened through the main wall to the city, was used for storage, while the upper one could be entered from the wall's walkway, and had gun ports for keeping watch from and for firing projectiles. Access to the wall was provided by large ramps along their side.
The outer wall was 2 metres thick at its base, and featured arched chambers on the level of the inner wall's terrace, crowned with a crenelated walkway, reaching a height of 9 metres. Access to the outer wall from the city was provided either through the main gates or through small posterns on the base of the inner wall's towers. The outer wall likewise had towers, situated approximately midway between the inner wall's towers, and acting in supporting role to them by providing interlocking fields of fire.
The moat was situated at a distance of about 20 metres from the outer wall. The moat itself was over 20 metres wide and as much as 10 metres deep, featuring a 3 metre tall crenellated wall on the inner side, serving as a first line of defence. Transverse walls cross the moat, tapering towards the top so as not to be used as bridges. The western ends of the moat were connected to the Blue Elwynn by vast wrought iron gates some 12 metres wide and six metres tall, operated by a raising mechanism powered from the output of two steam engines (later replaced by electric motors linked directly to the hydroelectric output of the West Elwynn Dam). This permitted the moat to be flooded in the event of a siege.
After the disastrous Kai Aphmyarkaiph, the defences of Ardashirshahr were judged to be woefully inadequate to defend against a determined moderately competent enemy equipped with modern weapons. During the reign of Duke Andrew Allot, the Khan of Vijayanagara, Aurangzeb, ordered the construction of new defensive lines around Ardashirhshahr as part of a wider scheme of fortification. The centre piece of these new works would be the innumerable flak towers that now dominate the city and its suburbs.
Almost a million Mondesian workers were drafted and imported as corvee labour to build the 10 Centrum Flak Towers and the 45 lesser County Flak Towers. Each tower was built to house a radar installation with a retractable radar dish (the dish was retracted behind a thick concrete and steel dome in order to prevent damage in the event of an air raid). The flak towers, in the design of which Aurangzeb took personal interest, and for which he even made some sketches regarding their placement, were constructed in a mere 6 months. The priority of the project was such that the Elwynnese river traffic was altered to facilitate the shipment by barge of concrete, steel and timber to the construction sites. With concrete walls up to 6 metres thick, flak towers were considered to be invulnerable to attack with the usual ordnance carried by Hyperborean attack aircraft.
The towers were able to sustain a rate of fire of 8,000 rounds per minute from their multi-level guns (albeit mostly smaller-calibre shells, with a range of up to 14 kilometres in a 360-degree field of fire. In order to guard against high-altitude or fast jet aviation, the firing platforms of the flak towers contained niches into which were to be set vertical launch systems for surface-to-air-missiles (SAM). In the end reasons of cost meant that only the ten innermost flak towers had the vertical launchers installed.
The flak towers had also been designed with the idea of using the above-ground bunkers as a civilian shelter, with room for 10,000 civilians and a hospital ward inside. These towers, much like the keeps of mediaeval castles, were some of the safest places in Ardashirshahr during the anarchy that racked the city following the declaration of independence and the three-sided fight between the Aryeonists, the Imperialists and the Osmanids.
The price of independence was the ignominious partition of the city along the Avenue of Zurvan, Khan Junction and Memorial Avenue, with a further Shirerithian enclave within the Palace of One Thousand Columns. From being the industrial heart of Elwynn, Ardashirshahr became, as Tielion Loki, a barely defensible frontier city facing the main force of an implacably hostile empire. Pogroms had seen Aryeonist and Imperialist sympathisers expelled north or south respectively with their families. Mainly Babkhis were expelled north, along with Babkhan and Antican refugees from the burning of Shirekeep's Foreign Quarter while non-Elw Shirerithians were forcibly expelled into the Imperial County.
The infamous Day of the Barricades saw the partition that was being negotiated by plenipotentiaries in Shirekeep made actual by forces on the ground. This was an apparently spontaneous public uprising, following on from the indignation widely felt at the bombing of the Congress Building in Eliria by a fleeing Aurangzeb as he broke with the Elwynnese independence movement. From the outset the rioting had been infiltrated by Lokiist agitators. The barricades of wagons, lorries, trams, timbers and hogsheads blocked access at major points in the city, beginning early in the day in the Entertainments District, and saw a mob set fire to the Hotel Zurvan. Although prevented from pushing any further north into the Centre of Ardashirshahr, the tangle of barricades in the chaotic jumble of residences and slums in the suburbs saw partition develop on a street by street basis that little resembled the orderly division represented on the cartographer's map.
The Barricades became more permanent in the form of Partition Lines erected at key junctions to minimise inter-communal violence. These ranged in length from a few hundred yards to over five kilometres. They were typically made of iron, brick, and/or steel and are up to 8 metres high. Some were built with gates in them, manned by Cudgellers, that allowed passage during daylight but are closed at night. In areas of open ground, such as the Elwynnbagh and Ahuramazdahbagh gardens in the Maidan of the Four Quarters, chain fences, walls, minefields and other obstacles were installed.
After reunification the Partition Walls were removed from the centre of Ardashirhshar and from the main thoroughfares of the city, although in their abandoned and neglected state they still form a feature of many of the side-streets of the outer districts of the city.
The Matrimonial Palace, built in 1588-1589 by Babkhan slave labour, is a landmark in the eastern parts of central Ardashirshahr. East of the Matrimonial Palace, many remnants of the Partition Walls remain.
Ardashirshahr-e Rastakhiz
Ardashirshahr-e Rastakhiz ("Reborn Ardashirshahr") refer to rejuvenated areas of Ardashirshahr where new residential and commercial buildings are being constructed to cater for the needs of a larger population. Ardashirshahr's population increased exponentially during and after the Second Elwynnese Civil War, housing many internally displaced persons as well as people moving to the new capital for job opportunities.
The main avenues of Ardashirshahr-e Rastakhiz are the following:
- Avenue of Freedom from Sathrati
- Avenue of Humanist Supremacy
- Avenue of Victory over the Ayreonist Traitors
- Avenue of Victory over the Calbain
- Avenue of Victory over the Florian Republic
- Avenue of Victory over the Vanic Taint
- Avenue of Victory over the Verionist Scourge
- Boulevard of Remembrance of the National Treason of the Amokolian Nation
- Boulevard of Remembrance of the National Treason of the Elw
- Boulevard of the Slain Icebears
- Marg-bar-Nuh Avenue
Other important streets in the district are:
- Winther Gate
- Haabye Street
- Truls Street
- Abdollahi Mehr Street
- Marg-bar-Hiperboriyeh Road
- Marg-bar-Bassarideen Road
Metropolitan Area
- Arsalani: Noted for its award winning Genocide Museum. The city is currently being demolished and resited to allow the construction of the Ziggurat of the Road that will form the Ardashirshahr terminus of the Royal Road, a combined eight lane motorway and high-speed railway, connecting the city to Islus and eventually to Eliria.
- Babrân: The site of a rather controversial memorial to Kaspar Soleiman raised by die-hard supporters of the Emirate of Sathrati
- Eskenderyebandar:
- Jazâ’ir ul Zjandariyah: The Zjandarian Islands are a group of many small islands in the Blue Elwynn which are situated just north-west of the Royal City of Ardashirshahr. The Bailiwick of the same name has most of its land on the mainland though, mainly because of land reclamation during the Ardashirian era when the riverlets and canals were in-filled with dredged silt in order to make new agricultural land from which to feed the then ever-expanding city of Ardashirshahr as its own agricultural footprint was reduced by the ever expanding urban sprawl.



