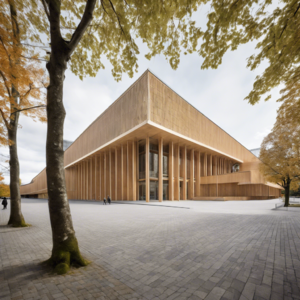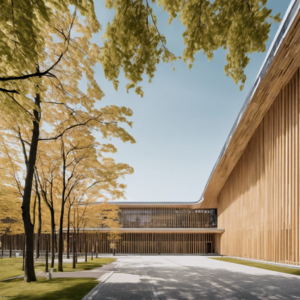MTO Headquarters

The MTO Headquarters is a compound in Huyenkula belonging to the Micras Treaty Organization. It houses all offices and conference rooms for the organization. It is protected as a property of extraterritoriality under Hurmu law. It was constructed during the years 1705–1709, and was inaugurated on 10.XI.1709.
The MTO Headquarters stands as an architectural fusion of minimalist styles, mainly based on Hurmu austere but grand styles (similar to the Temple of the Lakes in Lausanne, Nouvelle-Alexandrie), but also with the humanist brutalism espoused by the Benacian Union. The compound was designed by architect Sven Yamamoto (of Whales, Natopia), after an international competition.
Architecture

Exterior features include clean lines, extensive use of natural materials, and large glass panels allowing ample natural light. The structure seamlessly blends Hurmu simplicity with Sangunese Zen-inspired aesthetics and the clarity offered by humanist brutalism, utilizing light-toned birch wood and glass to create an atmosphere of warmth and transparency.
Layout
Central to the compound is the General Assembly hall, where diplomats convene to discuss global matters. Surrounding this are specialized conference rooms for ancillary treaties. Offices for diplomats and their staff are housed within, though many diplomats are stationed at their respective embassies in Huyenkula.
Current Status
The compound became empty after the resignation of Secretary-General Linus Truls Thorgilsson in 1728. Due to the loss of leadership, the MTO ceased to operate. While the MTO still existed formally, it had not done anything except pay (by direct debit) the rent to the Order of the Holy Lakes, which owns the compound. After humanist calls to the Senate of the Lakes not to renew the MTO lease over the compound, MTO member states started calling for a continuance of the organization. Aemilian ambassador to Hurmu, Gray Rechter, was nominated to become the new MTO secretary-general. In mid-1730, the MTO Headquarters became more active with informal sessions held in the General Assembly as well as the formal session to discuss the new secretary-general.
Size and Capacity
Spanning approximately 10,000 square metres, the building accommodated up to 500 personnel during typical working days. Landscaped gardens offered outdoor spaces for reflection and relaxation, complementing the architectural design.