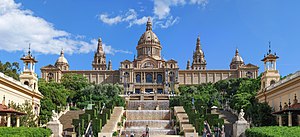Palace of Carranza: Difference between revisions
mNo edit summary |
mNo edit summary |
||
| Line 1: | Line 1: | ||
{{Nouvelle Alexandrie Article}} | {{Nouvelle Alexandrie Article}} | ||
{{Infobox building | {{Infobox building | ||
|name = Royal Palace | |name = Royal Palace of Carranza | ||
|native_name = Palacio Real | |native_name = Palacio Real de Carranza | ||
|former_names = | |former_names = | ||
|image = Royal Palace .jpg | |image = Royal Palace .jpg | ||
Revision as of 09:00, 29 July 2022
| Royal Palace of Carranza | |
Palacio Real de Carranza | |
 | |
| General information | |
|---|---|
| Type | Palace |
| Architectural style | Neoclassical |
| Location | Cárdenas |
| Current tenants | King of Nouvelle Alexandrie |
| Construction started | 1686 AN |
| Owner | Monarchy of Nouvelle Alexandrie |
| Height | 80 m |
| Technical details | |
| Floor count | 4 |
| Floor area | 120,000 m2 |
The Royal Palace of Carranza is the official working residence of the Nouvelle Alexandrie Royal Family at the city of Cárdenas. The Royal Family also has a main living residence in Ciudad Real north of Cárdenas. The palace has 120,000 m2 (129,000,000 sq ft) of floor space and contains 3,215 rooms. It is the largest functioning royal palace and the largest by floor area in Keltia.
The palace is partially open to the public, except during state functions, although only a selection of rooms are on the visitor route at any one time due to its sheer size, the route being changed every few months. An admission fee of NAC€9 is charged; however, at some times it is free. The palace is owned by the Royal Family, but administered by the Department of Civil Works and Transportation. The palace has two entrances: the north is on the Royal Gardens, which are owned and maintained by the palace as well, is known for its massive staircase; the south entrance is on the Avenida de Palacio Real, and is the main entry for most people. It has an Underground Metro station at the south entrance and at the entrance to the Royal Gardens.
The palace was built in 1686 AN as part of the New Prosperity Plan to become the working residence of the King of Nouvelle Alexandrie, Manco Cápac. The building was completed only in 1689 AN due to its massive size. The site was chosen at the old location of the Imperial Palace which had stood there since the Empire of the Alexandrians. Much of the Santander architecture that was used for that Palace was rebuilt, and neo-Genevan architecture was used for the new sections of the palace.
The interior of the palace is known for its many halls full of arts, including paintings, frescoes and sculptures. The Royal Ball Room is especially known for its golden walls, porcelain and painted ceiling. The palace also has a dedicated Library, which is publicly accessible; the Royal Armory which holds many artifacts; and the Royal Infirmary, which is now a museum for medical science in Keltia. The Royal Statutory Hall holds statues and busts of important nobles, as well as Emperors of Alexandria. On the first floor are the apartments of the King, Queen, and Crown Prince, as well as multiple banqueting halls and the Royal Chapel.