Military College of Sayaffallah
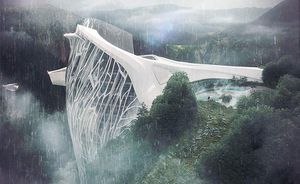
The Military College of Sayaffallah is a four-year coeducational royal military service academy located in Aras in the north central part of Sayaffallah. It sits on scenic high ground overlooking the Tiger River, 150 miles (80 km) north of capital city. The College traces its roots to 1810, when the Sultan directed, shortly after his coronation, that plans be set in motion to establish the Military College of Sayaffallah. The entire central campus is a royal landmark and home to scores of historic sites, buildings, and monuments. The majority of the campus's futuristic-style buildings are constructed from white marble and black granite. The campus is a popular tourist destination complete with a large visitor center.
Candidates for admission must both apply directly to the college and receive a nomination, usually from a member of Parliament or Vice Regent of their respective region. Other nomination sources include the Sultan or Patriarch of the Orthodox Church or the Grand Mufti/Vizier of the Sunni Faith. Students are officers-in-training and are referred to as "cadets" or collectively as the "Royal Corps of Cadets" (RCC). Tuition for cadets is fully funded by the Royal Army in exchange for an active duty service obligation upon graduation. Approximately 6,300 cadets enter the Academy each July, with about 5,000 cadets graduating upon completion of their studies.
The academic program grants a bachelor of science degree with a curriculum that grades cadets' performance upon a broad academic program, military leadership performance, and mandatory participation in competitive athletics. Cadets are required to adhere to the Cadet Honor Code, which states that "a cadet will not lie, cheat, steal, or tolerate those who do." The academy bases a cadet's leadership experience as a development of all three pillars of performance: academics, physical, and military.
Most graduates are commissioned as Captains in the Royal Army. Foreign cadets are commissioned into the armies of their home countries. Since 1919, cadets have also been eligible to "cross-commission", or request a commission in one of the other armed services, provided that they meet that service's eligibility standards. Every year, a very small number of cadets do this, usually in a one-for-one "trade" with a similarly inclined cadet or midshipman at one of the other royal military colleges.
The Campus
One of the most visited and scenic sites on post, Sabre Point, overlooks the Tiger River to the north, and is home to many captured cannon from past wars as well as the Patriarch Throne Monument. Though the entire military reservation encompasses 95,974 acres the academic area of the campus, known as "central area" or "the cadet area", is entirely accessible to cadets or visitors by foot.
Architecture
The architecture of campus buildings is a distinctive futuristic style designed to merge the buildings with the concepts of functionality, combat effectiveness and the ability to blend in with their natural surroundings while leaving no environmental impact. Campus architecture is designed to become a part of the natural surroundings, the main campus building is an iconic part of the mountain itself that is immediately seen as visitors and cadets first enter the post and come around the bend through dense pine forests seeing the cliffs of the mountain and the main campus building emerging into view. This building is known as Central Hall and is the main administration and dining facility as well as the library for the campus.
Central Hall
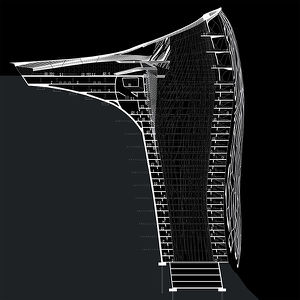
Central Hall is the focal point of campus linking lower campus and its military exercise areas to the upper campus and its residential and campus instructional buildings that extend to the summit of the mountain. The areas on either side of Central Hall are sheer granite cliffs extending 650ft (198 meters) to the summit which is fenced off with cast iron barriers to demarcate the edge of the cliffs for those walking on the upper campus level. Central hall itself contains the administrative offices in its uppermost floors and also the campus library in its middle floors and several classroom/ practical instruction laboratories in its lower levels extending to the underground parking garage at the base of the building. Central Hall has eight stairwells and two elevators that lead up to the upper campus. Access to the upper campus is restricted to cadets and authorized visitors who pass through the security station at the base which is manned by active duty military personnel with the inner checkpoint manned by cadets.
Stone Gate
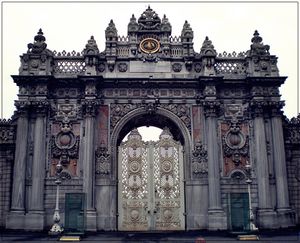
The Stone Gate is another iconic fixture of campus located on the lower campus area at the entrance to the Military College. The gate is guarded during daylight hours by cadets while night hours it is guarded by active duty military personnel. The stone gate is noticeable because of its large clock in the center and its elaborate paneling on the gate itself. The two gates are open during normal campus hours however there is a short five minute ceremony in which control is handed over from the cadets to their active duty counterparts many of whom at one point in time served as cadets themselves at the college. The handover is symbolic as the cadets do not carry live rounds in their weapons whereas their counterparts carry live rounds at all times.
It is worth noting that in the event of an emergency the cadets are able to run into a special alcove and hit an emergency shutdown alarm which automatically closes the gates and raises bollards and alerts the active duty garrison who respond with deadly force if necessary. These gates are the main way in and out of campus as all other entrances and exist are restricted to military personnel only and guarded by active duty military personnel.
College Orthodox Church
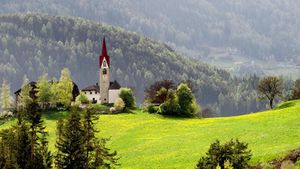
The College Orthodox Church is located on the upper campus, to get there cadets must walk 3 miles (4km) through the forest until they reach what is referred to as the second valley which lies directly on the other side of the campus summit. The Orthodox Church has an attached monastery for five orthodox monks who officiate in the services weekly. In addition to this the bell tower contains golden cast bells which peal every Sunday morning to announce services. The church can seat approximately 4,000 in its main chapel and is regularly used for the first convocation service at the beginning of each year in January while the College Mosque is used at the beginning of each year in August.
College Mosque
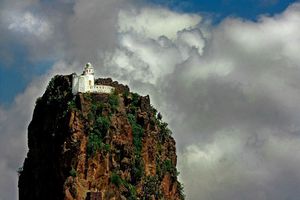
The College Mosque is a traditional Sunni Mosque located on Spear Peak on the summit opposite the main campus summit of King Mountain. To get to the mosque cadets must climb approximately 27,600 stone stairs that lead to the top. Once inside the mosque can seat approximately 4,000 with space for equal as many to participate in prayers should they so desire. The Mosque features a muezzin from which the call to prayer is sounded for 2 minutes each Friday afternoon and occasionally for special holidays that the Islamic church observes. The start of each academic year is marked by cadets running in full formation up the 27,600 stairs to the top where they must then don the traditional Islamic robes and enter the mosque for the formal academic start of the year. After the end of the service the cadre assist the cadets as all rappel down the sheer cliffs to mark their "diving into the new year".
Aquatics Center
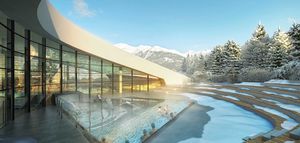
The Aquatics Center has four swimming facilities including two dedicates specifically to lap swimming while the remaining two are dedicated to therapeutic recovery and recreational swimming respectively. The recreational facility is designed to look like a jungle lay out with a 3 mile (4km) long lazy river that winds through a jungle waterfall environment for use of cadets and their guests as well as cadre and their family. The aquatic center is unique in that it is half on the upper campus proper while the other half is accessible by the on base personnel and their families. It is also one of the only buildings on campus that has direct vehicular access along with a parking lot for support staff.
The Aquatics Center includes 4 Diving wells for use in competitive diving with two of those diving wells being customized for diving instruction with military application including confined spaces diving and advanced technical dives at significant depth. The Aquatics Center includes full state of the art emergency response facilities and is also physically attached to the on campus hospital which handles emergency medicine for the region.
Men's Residence Hall
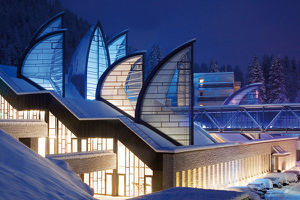
The Men's Residence Hall is immediately recognizable by its "tea cup" architectural design on the roof which are functional study areas that serve as concealment for solar paneling on the roof directly under the first layer of roofing designed to absorb energy so as to create a fully self sustaining building. The Men's Residence facility includes recreational and study facilities for academic purposes including weight training and a small indoor aquatic facility.
Women's Residence Hall
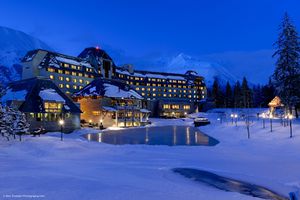
The Women's Residence Hall originally served as Cadre quarters on the campus of the Military College and was utilized for administrative housing until 1952 when the cadre were given their own luxury cottages scattered on the slope of the mountains surrounding the campus in order of seniority. The Women's Residence Hall has fully functioning classroom space and study areas and includes a small indoor aquatic facility for swimming and a sauna for relaxation purposes.
Commandant's Quarters
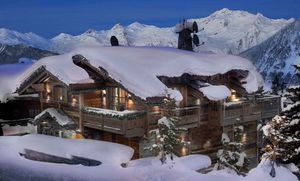
The Commandant's Quarters were originally constructed in the lower campus and those quarters are now the Lower Campus Base Commanders lodgings. The Commandant's Quarters are located now on the side of the summit only a few steps away from the summit of King Mountain the main alpine portion of the campus near to the central part of the upper campus area. The Commandant's Quarters include formal dining and sitting areas and meeting spaces for the Corps of Cadets. These quarters have been in used since 1955.